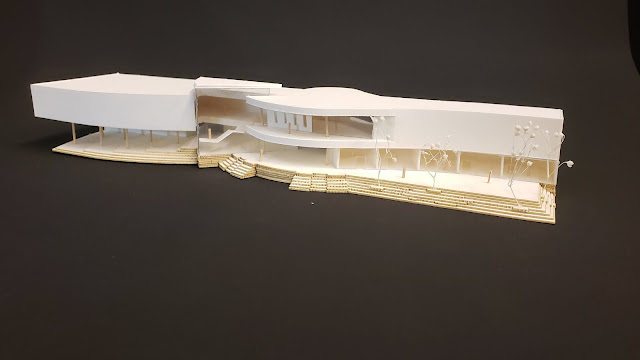ARCH 3500 Studio Project Fall 2019
The Link
Architecture 3500 Studio Project
This project was designed to be a link between the cruise terminal and the strand in Galveston, Tx. So it is a place where tourist and locals can visit and feel like they both belong.
The diagrams above show the points in which most people approach the site and the paths they follow after entering. Based on this, the building form molds to create the optimal experience.
Next, the program is organized so the small eateries relate to existing restaurants across the street,the lobby is on the same axis as the Tall Ship Elissa Promenade and the Market is first when entering from the parking garage.
I'm really proud of this drawing because it was my first time using Revit. Everything else I drew in AutoCAD .
However, I am most proud of my elevations. I struggled for a couple of weeks to come up with something that really portrayed my building materials. Over and over, my professor told me this and that doesn't work. Finally she approved my drawing and even said that it looked really nice. There is nothing like getting that kind of acknowledgement from your professor.
My biggest struggle this semester was letting the form change. This was the first semester that we had a really strict program and it was huge. Once I had gotten it all to fit, it was hard for me to want to change the form. That's my goal for next semester, to be more flexible and open minded to change. I also want to focus on experience and the feeling one would get from visiting the site.
Programs Used: AutoCAD, Revit, Adobe Illustrator, Adobe Acrobat Pro and Adobe InDesign
Thank you for visiting!
Love Always,
Bekah💗











Comments
Post a Comment